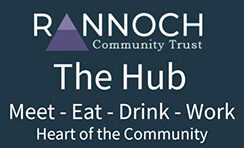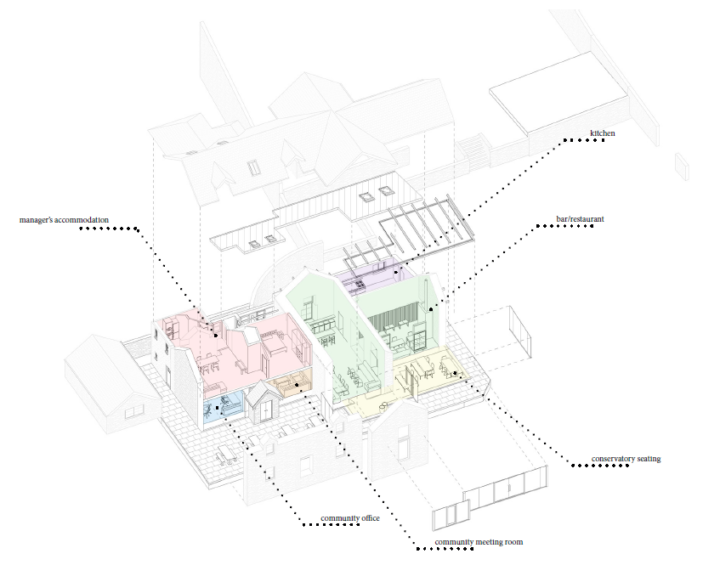RCT community surveys have identified many services and facilities that the community of Rannoch would like to implement. While many of these things can be incorporated within the site of the Hub, not everything can be achieved at this stage.
The Hub site can be developed over time and can be used to facilitate other projects within Rannoch at a future date.
The following are key points for the Hub project:
- The Hub MUST be financially viable.
The Hub needs to at least cover its own running costs but the vision for the site includes; generating revenue to fund future investment in the site, generating funding to sustain and grow RCT, generate funding to support the development of other community projects in Rannoch.
- The Hub MUST be sustainable.
It needs to be developed in a way that reduces future economic & environmental costs by incorporating the current best building and technology practices.
- The Hub site currently contains 4 buildings, but this phase only looks at developing 1 building.
The building we develop needs to be as efficient as possible to minimise future running costs both in terms of energy use, maintenance, staffing requirements. There is an opportunity to design and build to the highest standards which will be harder to achieve (& possibly more expensive) in future by retro fitting or redesign.
In short it is best to build it right first time.
- The site itself is a very large area of ground which allows for both use by the current proposed development but also the possibility of future developments on the site.
There is also the ability to work with surrounding land owners (e.g. P&K Council, Dunalastair Estate) to connect and join the site into the larger existing local infrastructure.
- The layout of the building and the services that it will provide have been chosen based on the best use of the current layout of the building.
Given the age of the building and its construction comprising very thick stone walls, any significant structural alterations will be extremely expensive. The layout which has been chosen also allows different areas of the building to be accessed and operated independently of each other. This will allow different users/groups to use the facilities that they require without the costs/security required to open/manage the full building.
Our Architects

RCT have appointed Perth based architects StudioEast to design and facilitate the Rannoch Hub project. The team at StudioEAST, lead by Rick Taylor, has extensive experience in both private and commercial projects including community hubs.
The project brief was developed through a series of site visits and meetings with architects Rick and Frances and members of the RCT team. Living in Highland Perthshire, with a love for the great outdoors, gives both Rick & Frances have an understanding of the unique needs and challenges of rural communities such as Rannoch.


